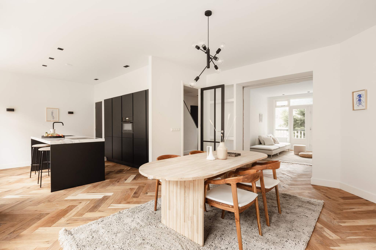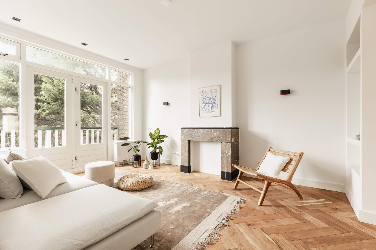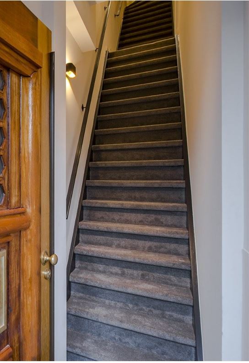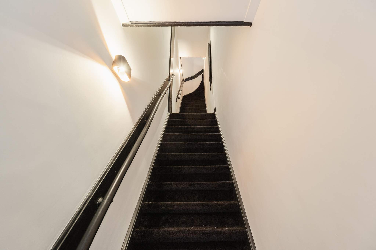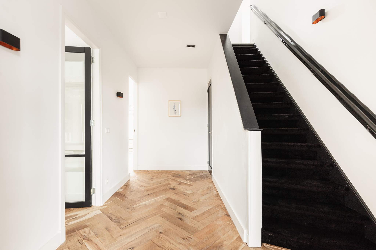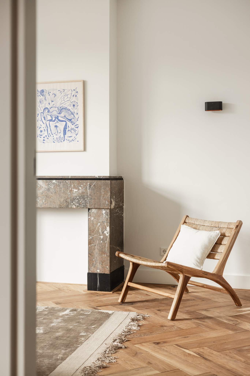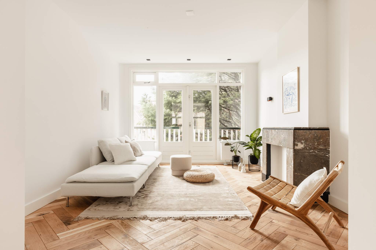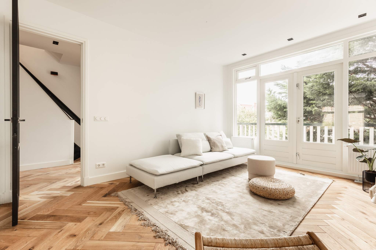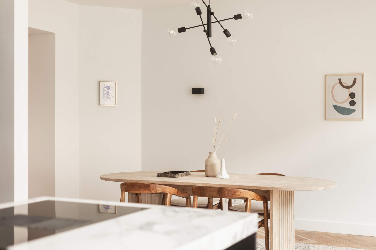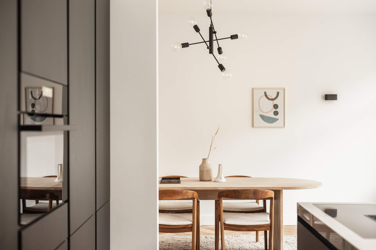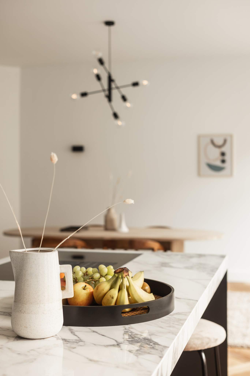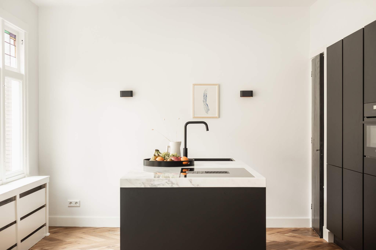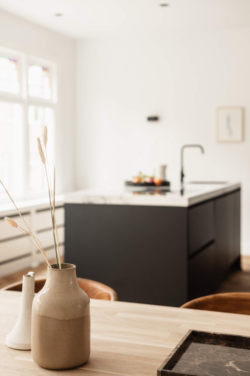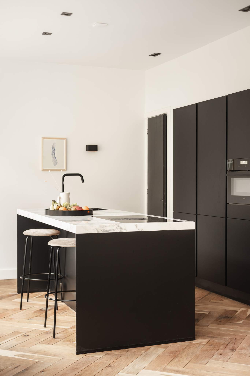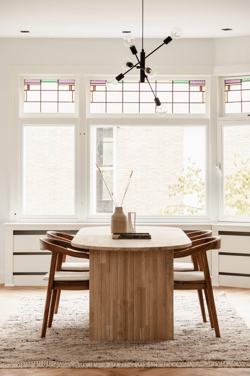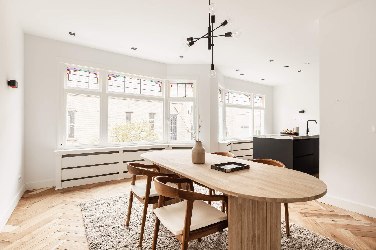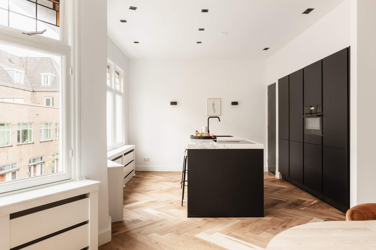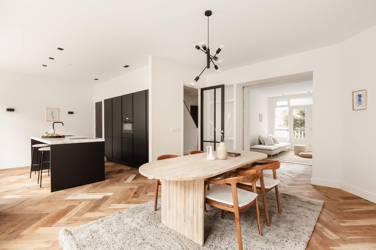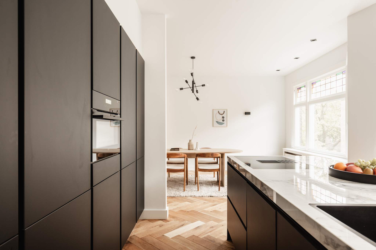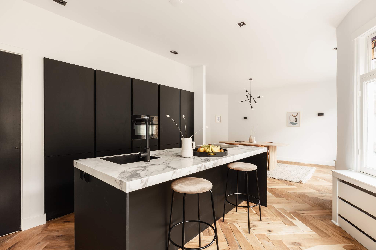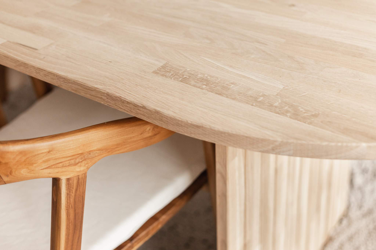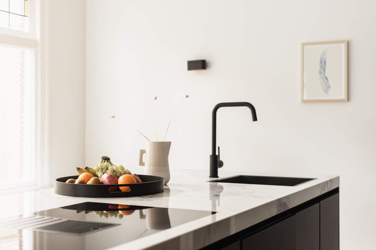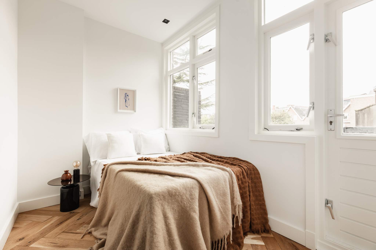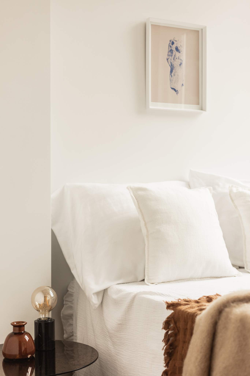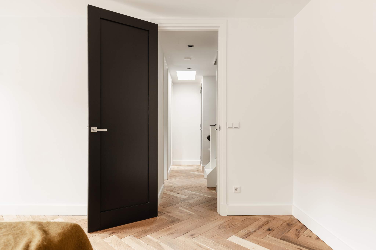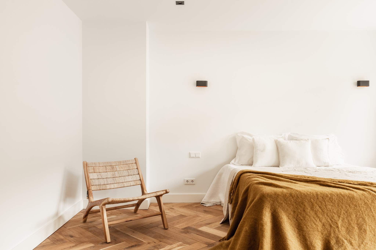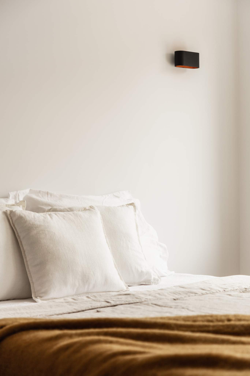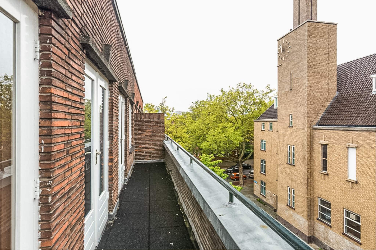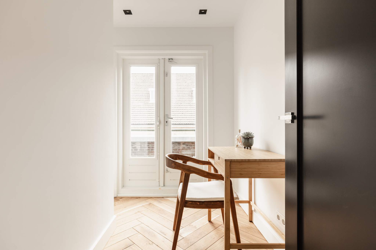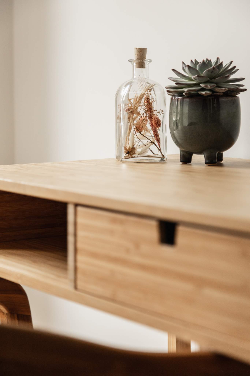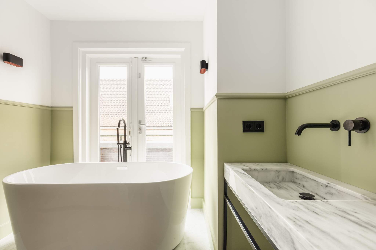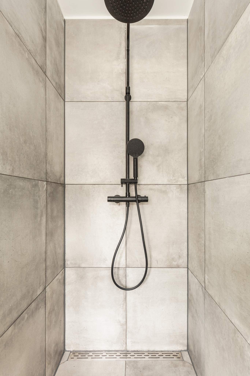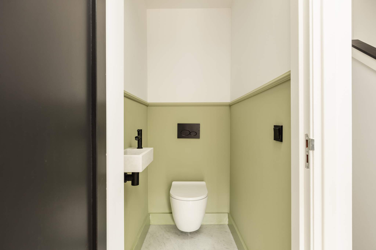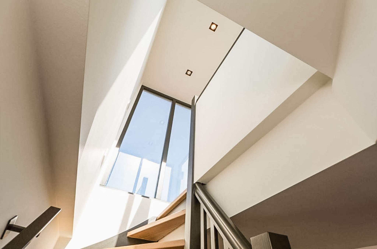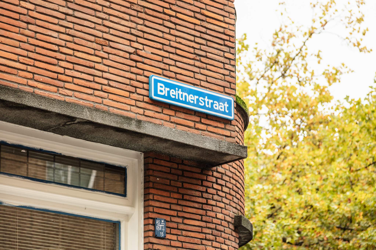Breitnerstraat 81C
3015 XD Rotterdam
Prijs
€ 579.500,- k.k.
Bouwjaar
1934
Woonoppervlakte
124 m2
inhoud
330 m3
Aantal kamers
4
Aantal Slaapkamers
3
Geintereseerd?
UNIEKE KANS: Wonen in de Breitnerstaete, pure klasse!
* For English please scroll down *
Dit unieke appartement is ontworpen door het Rotterdamse architecten Bureau AAP. De woning is erg licht en op een slimme manier ingedeeld. Hoogwaardig afwerkingsniveau met neutrale kleurstellingen. Het appartement is voorzien van een prachtige visgraat parketvloer, dubbelglas, lichtplan met inbouwspots en wandverlichting. Het huis heeft meerdere terrassen van in totaal ca. 39 m2.
Alles is exclusief ontworpen voor het project Breitnerstaete en vervolgens op maat gemaakt: keuken, badkamermeubel, stalen en-suite deuren tot aan de spots. Luxueus, uniek en comfortabel.
De Breitnerstraat met prachtige bomen is aangemerkt als beschermd stadsgezicht. Het dubbelbovenhuis van 124m2 met luxe dakterras is modern gerenoveerd met oog voor detail en met gebruik van hoogwaardige materialen waaronder prachtig Italiaans marmer en luxe keramiek. Keuken en badkamer zijn vanzelfsprekend voorzien van alle denkbare apparatuur. De doordachte indeling, kleurstellingen en het op maat gemaakte lichtplan maken dat dit appartementen tot de absolute top behoort.
Appartement 81 C: DUBBEL BOVEN HUIS MET LUXE DAKTERRAS
Doormiddel van een eigen opgang bereikt u via een ruime trap de entree van de woning op de 2e etage.
U betreed een statige hal die toegang geeft tot de verschillende vertrekken. De spectaculaire zeer royale living van 42 m2 met stalen en-suite deuren. Super licht met 6 ramen aan de voorkant met glas in lood delen en openslaande deuren naar een ruim balkon aan de achterkant van de woning. In het gehele appartement ligt fraai visgraatparket. De absolute blikvanger is de open design keuken met het kookeiland met een opmaat gemaakt keukenblad. De keuken is afgewerkt met donkere panelen. Tevens op deze verdieping is er een ruime slaapkamer met opslaande deur naar een balkon. Naast de trap naar de derde etage is een apart toilet met wastafel.
Op de derde etage zijn twee slaapkamers, een badkamer, separaat toilet en technische ruimte met aansluitingen voor was- en droogmachines. De royale master slaapkamer heeft ruimte voor inbouwkasten en geeft toegang tot een balkon. De luxe badkamer is voorzien van ligbad, dubbele wastafel van marmer en inloop douche. Vanuit het bad is er een prachtig uitzicht over de straat, doormiddel van de openslaande deuren.
Middels de inpandige trap vanuit de gang op de derde verdieping komt u uit bij het dakterras, welke vanuit het dakopbouw toegankelijk is. Het dakterras van ruim 23 m² is het summum, omgeven door groen en met uitzicht richting de skyline van Rotterdam. Het riante dakterras is voorzien van elektra, water en verlichting! Naast het dakterras heeft het huis 2 grote balkons die beide woning breed zijn (respectievelijk 9 m2 en 7 m2). U kunt de gehele dag van de zon genieten.
LOCATIE
Ondanks de centrale ligging is dit een plek met veel privacy en toch alle stadse voorzieningen binnen handbereik. Dit is stads wonen en ontspannen in één. De Nieuwe Binnenweg is hier een voorbeeld van en is op loopafstand te bereiken. Hier is een enorme keuze aan gezellige eet- en drinkgelegenheden (o.a. ARI en Westerpaviljoen), hippe boetiekjes en delicatessenwinkels. Maar ook de grote en biologische supermarkten voor de dagelijkse benodigdheden zijn hier te vinden. Bovendien is er sprake van een gunstige ligging ten opzichte van diverse scholen, openbaar vervoer en uitvalswegen zoals de A13 en A20.
Kenmerken:
– Turnkey en sublieme afwerking
– Twee ruime balkons en een dakterras met dakopbouw
– Woonoppervlakte 124 m2 en 39 m2 terras
– Ontwerp door Bureau AAP Rotterdam
– Visgraat parketvloer
– Dubbel glas
– Lichtplan met dimbare inbouwspots en wandverlichting
– Smart doorbell met camera
– Strakke hoge paneeldeuren
– Jan de Bouvrie deurbeslag
– Ook alle buiten kozijnen opnieuw geschilderd
– Energielabel A
– Eigen grond
– Kleine professionele VVE – 6 leden
– Vve bijdrage euro 225 per maand
– Project notaris van toepassing
NB Vanwege het COVID-19 Coronavirus houden wij een strikt beleid inzake het aantal bezoekers, maximaal twee, en het tijdstip van komen en gaan, een ieder heeft 20 minuten de tijd om te kijken met minimaal 1.5 meter afstand, graag op tijd komen. Bij voorbaat hartelijk dank voor de medewerking.
UNIQUE OPPORTUNITY: Living in the Breitnerstaete, pure class!
This unique apartment was designed by the Rotterdam architects Bureau AAP. The house is very light and cleverly arranged. High-quality finish with neutral color schemes. The apartment has a beautiful herringbone parquet floor, double glazing, lighting plan with recessed spotlights and wall lighting. The house has several terraces of approx. 39 m2 in total.
Everything was designed exclusively for the Breitnerstaete project and then tailor-made: kitchen, bathroom furniture, steel en-suite doors and the spotlights. Luxurious, unique and comfortable.
The Breitnerstraat with beautiful trees is classified as a protected cityscape. The 124m2 double upper house with luxurious roof terrace has been modernly renovated with an eye for detail and using high-quality materials including beautiful Italian marble and luxury ceramics. The kitchen and bathroom are of course equipped with all conceivable equipment. The well thought-out layout, color schemes and tailor-made lighting plan make these apartments among the absolute top.
Apartment 81 C: DOUBLE ABOVE HOUSE WITH LUXURY ROOF TERRACE
Through a private entrance you reach the entrance of the house on the 2nd floor.
You enter a stately hall that gives access to the various rooms. The spectacular very spacious living room of 42 m2 with steel en-suite doors. Super light with 6 windows at the front with stained glass parts and patio doors to a spacious balcony at the back of the house. There is beautiful herringbone parquet throughout the apartment. The absolute eye-catcher is the open design kitchen with the cooking island with a custom kitchen worktop. The kitchen is finished with dark panels. Also on this floor there is a spacious bedroom with a sliding door to a balcony. Next to the stairs to the third floor is a separate toilet with sink.
On the third floor are two bedrooms, a bathroom, separate toilet and technical room with connections for washing and drying machines. The spacious master bedroom has space for fitted wardrobes and access to a balcony. The luxurious bathroom has a bath, marble double sink and walk-in shower. From the bath there is a beautiful view over the street through the French doors.
The indoor staircase from the hallway on the third floor takes you to the roof terrace, which is accessible from the roof structure. The roof terrace of 23 m² is the ultimate, surrounded by greenery and with a view towards the Rotterdam skyline. The spacious roof terrace is equipped with electricity, water and lighting! In addition to the roof terrace, the house has 2 large balconies, both of which are wide (9 m2 and 7 m2 respectively). So you can enjoy the sun all day long.
LOCATION
Despite its central location, this is a place with a lot of privacy and yet all city amenities within reach. This is city living and relaxation in one. The Nieuwe Binnenweg is an example of this and can be reached within walking distance. Here is a huge choice of cozy food and beverage outlets (including ARI and Westerpaviljoen), trendy boutiques and delicatessens. But also the large and organic supermarkets for daily necessities can be found here. Moreover, there is a favorable location in relation to various schools, public transport and roads such as the A13 and A20.
Characteristics:
– Turnkey and superb finish
– Two spacious balconies and a roof terrace with roof construction
– Living area 124 m2 and 39 m2 terrace
– Design by Bureau AAP Rotterdam
– Herringbone parquet floor
– Double glass
– Lighting plan with dimmable recessed spotlights and wall lighting
– Smart doorbell with camera
– Sleek high panel doors
– Jean de Bouvrie door fittings
– All outside window frames repainted
– Energy label A
– Own ground
– Small professional VVE – 6 members
– Service costs euro 225 per month
– Project notary
NB Due to the COVID-19 Coronavirus, we keep a strict policy regarding the number of visitors, maximum two, and the time of coming and going, everyone has 20 minutes to watch with a minimum distance of 1.5 meters, please be on time. Thank you in advance for your cooperation.
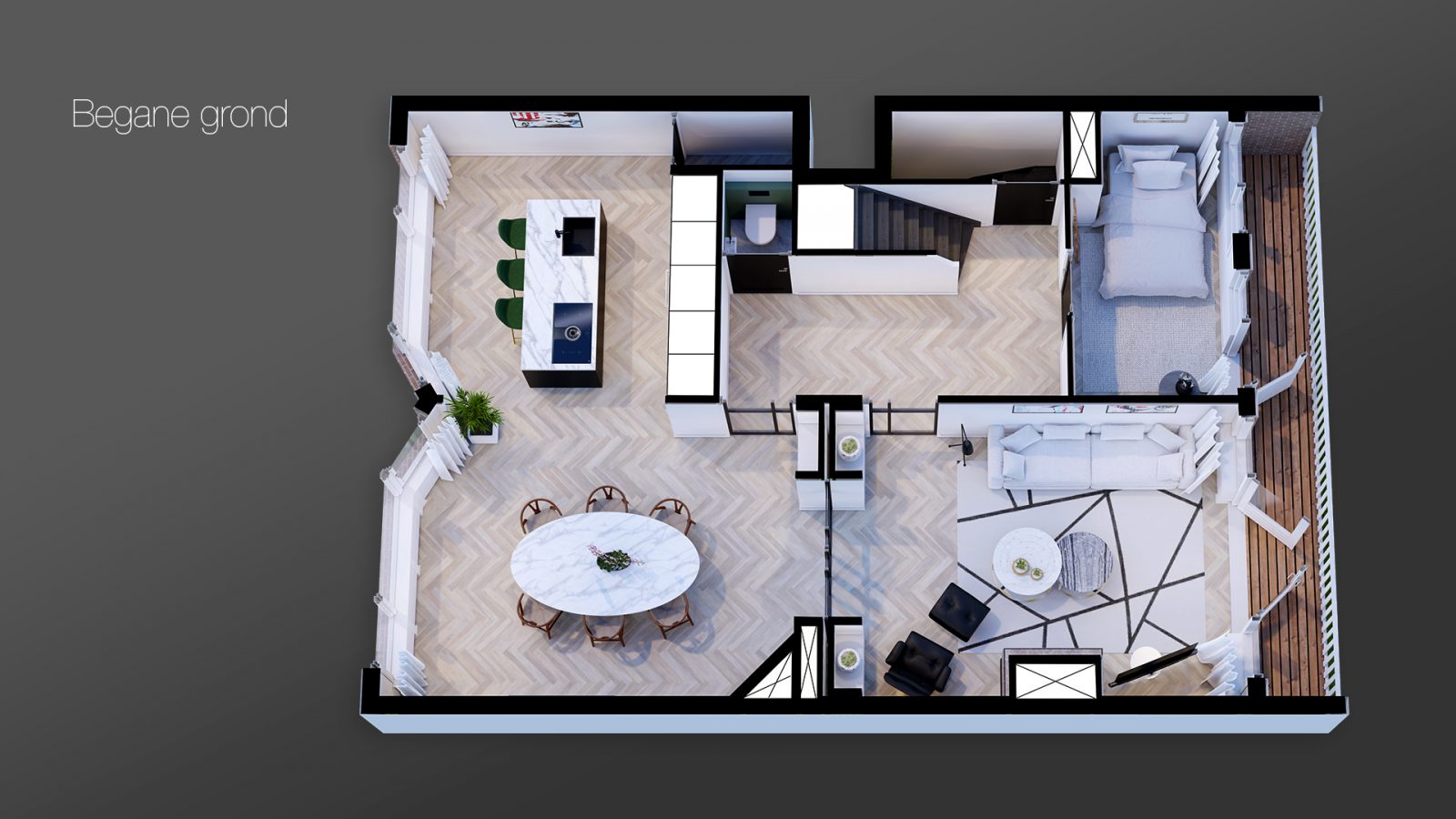
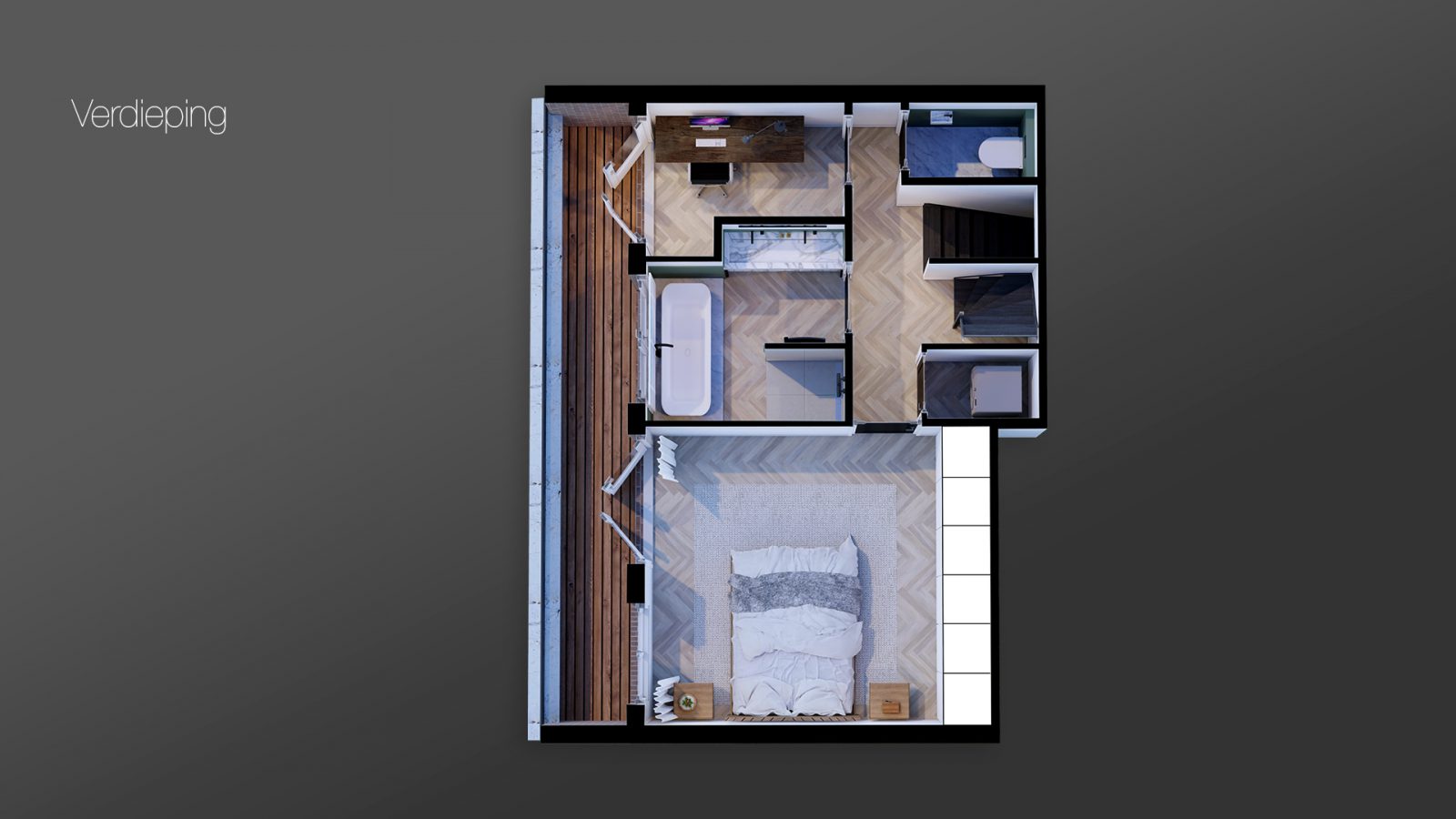
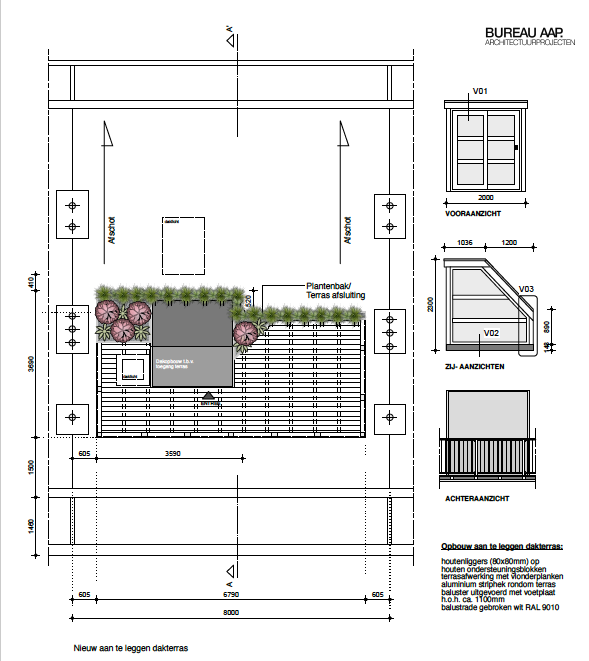
Centrum, Rotterdam
Rotterdam.is.GERS.
Rotterdam is een geweldige stad met een grote diversiteit aan mensen, winkels, restaurants, architectuur en musea. In het centrum van de stad komt dit allemaal samen. Prachtige vooroorlogse gebouwen worden afgewisseld door moderne, statige woontorens. Laat je overspoelen door de vele leuke restaurants, een ruim aanbod aan winkels en de Rotterdamse no-nonsense mentaliteit.
Coolsingel
Dwars door het centrum heen loopt de Coolsingel met haar monumentale allure en internationale uitstraling. Vanaf de Coolsingel bereik je gemakkelijk alle leuke straatjes die het centrum te bieden heeft. Ook loop je vanaf hier zo de Koopgoot in: één van de bekendste winkelgebieden in Rotterdam en absoluut the place to be voor de echte shoppers!
Markt(hal)
Ook om de Markthal kunnen we natuurlijk niet heen, dit is absoluut een van Rotterdams architectonische hoogstandjes. Heb je zin in een culinaire ontdekkingsreis? Wandel dan de Markthal in en proef van culinaire gerechten en producten van over de hele wereld! Ben je op zoek naar lokale producten? Breng dan op dinsdag of zaterdag een bezoek aan de Blaak Markt.
